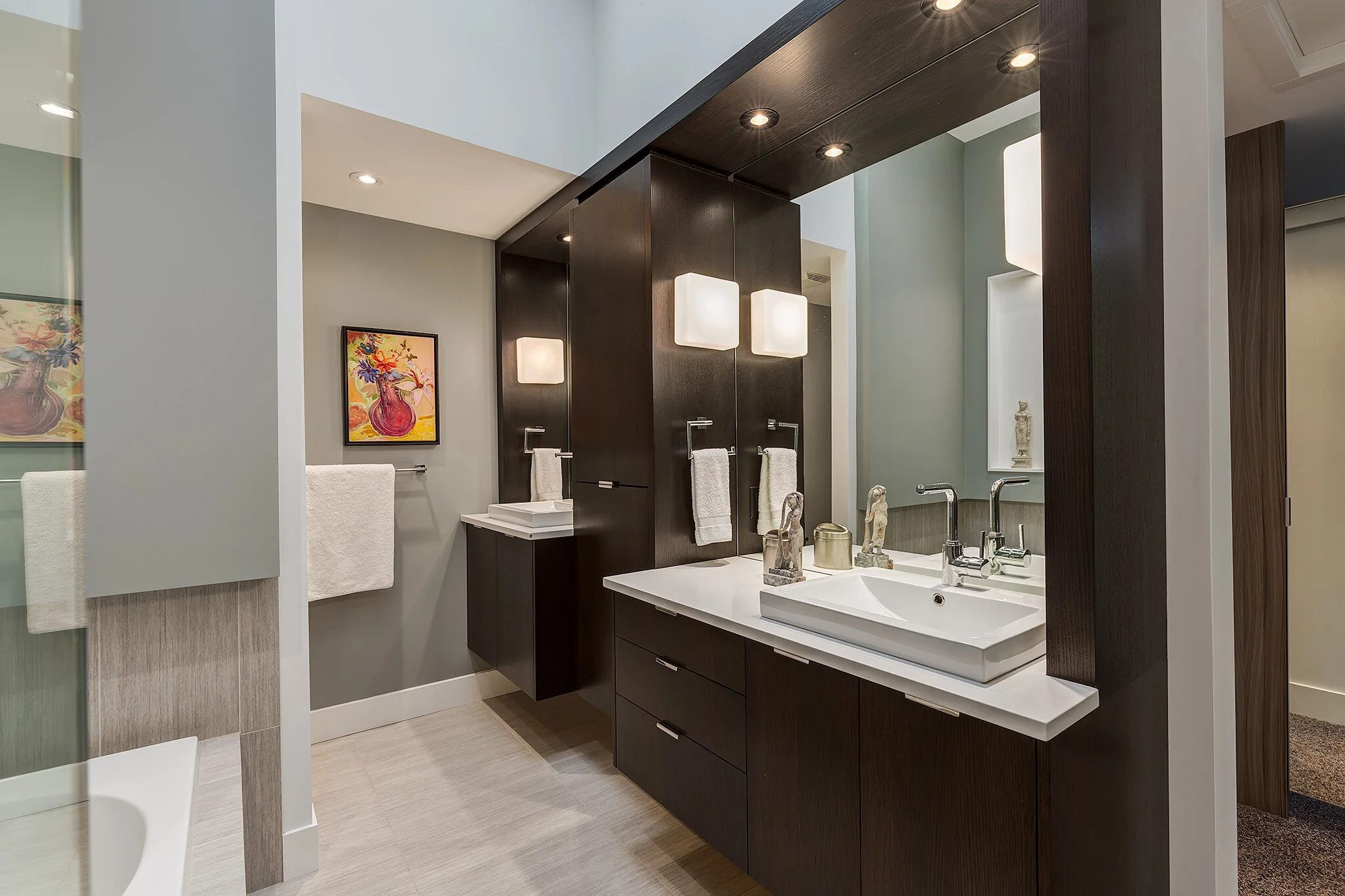Project Stanley Park
Bungalow life, that was what my clients wanted from the start. With their children all grown up and starting families of their own they wanted a home that was comfortable for the two of them but also big enough to host family visits for the holidays. How was this achieved? By taking full advantage of the building foot print. The main floor was designed for a comfortable master bedroom, study and large kitchen, dining room and living room for entertaining. This foot print allowed us to take advantage of the basement space to create bedrooms for company, a large rec room and hobby room. Building in large windows in the foundation made the basement a inviting space to be enjoyed by all. Now we had a house that we be my clients home for many years to come, a comfortable home for them and a great place for the grandchildren to visit.





