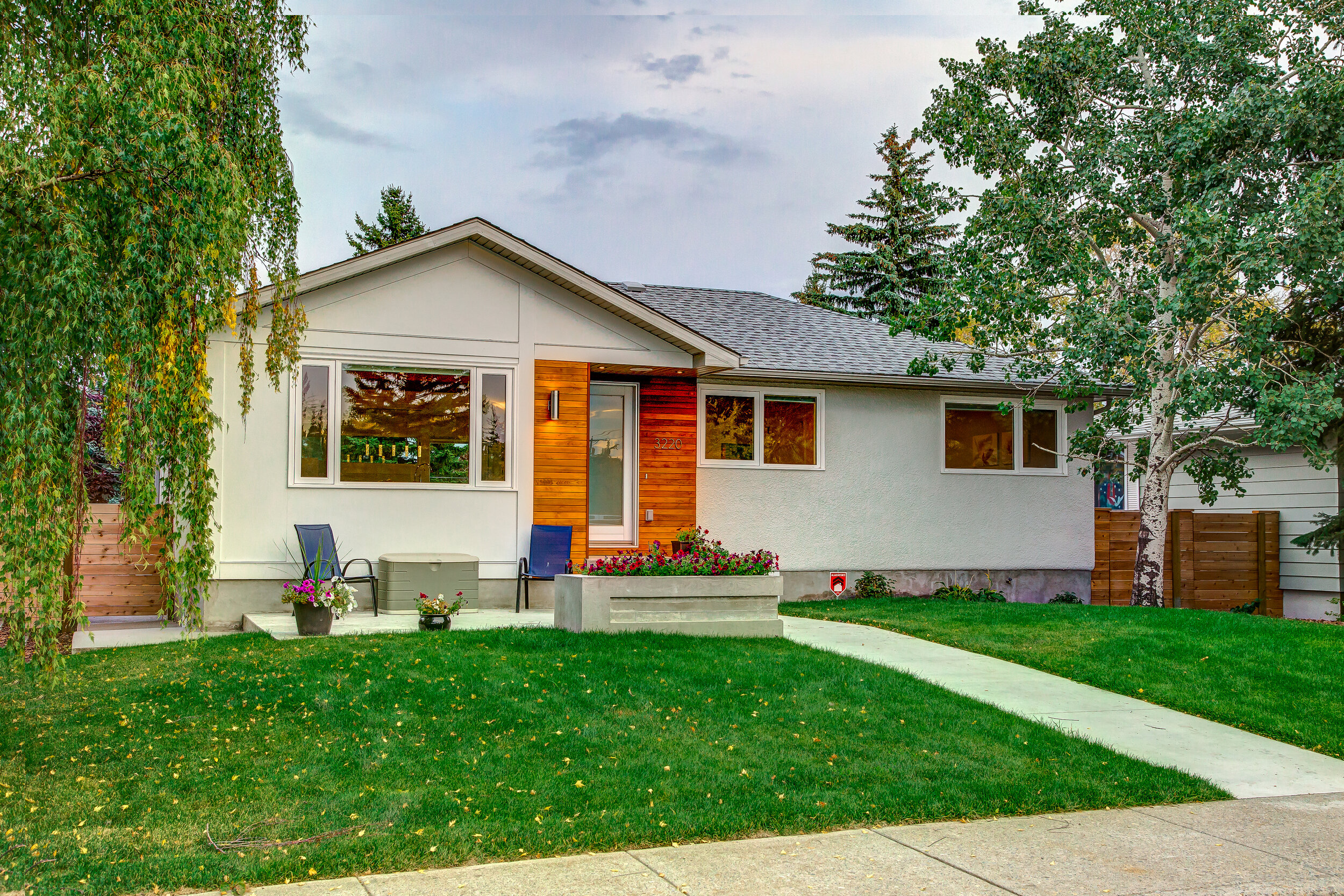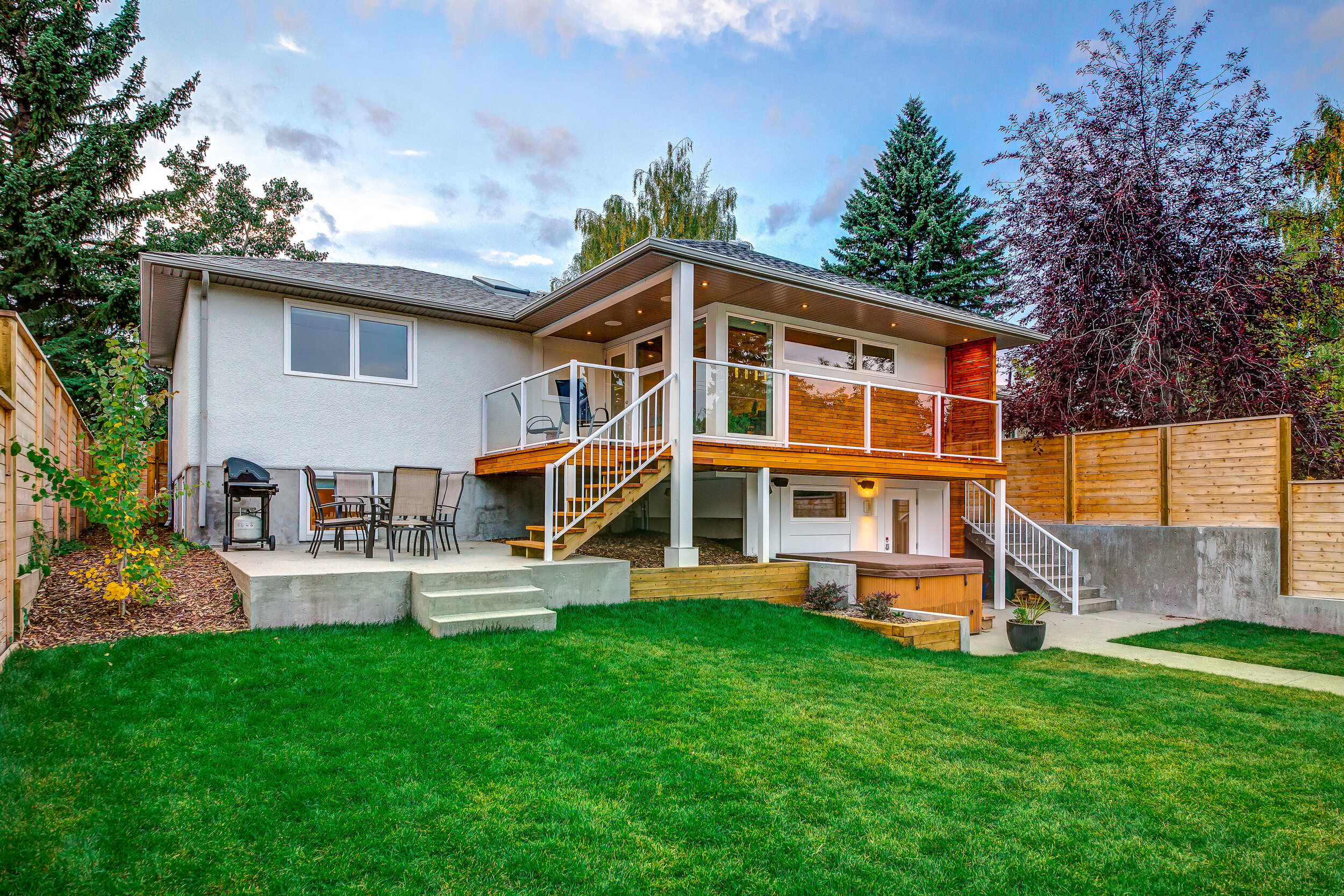Project Richmond
Every project has a goal, if not multiple goals.
What was the goal for this home? Put simply, keep the size down to a reasonable building foot print but at the same time maximize every square foot. How is this achieved with a original 1950 bungalow that has a little over 1000 square feet upstairs and a dumpy basement? By completely gutting the house and adding on a 200 square foot addition. With the addition we were able to keep the 3 bedroom upstairs layout and construct a larger and more usable kitchen and living space. In the basement the addition allowed us to create a walk out basement with a large mud room (so important in Canada!), laundry room, rec room, half bath and a master bedroom with a ensuite and walk in closet. Now I know what you maybe thinking, “Who wants a master bedroom in the basement? You will freeze and it will be dark!” Yes normally that would be true, but the awesome thing about construction is we build it to suit the needs of our client. To address the cold basement feel and use ALL the square footage I took out the existing concrete floor and installed a new concrete basement floor with in-floor heat through out. Goodbye cold! Second we cut out larger windows to allow for good lighting and we had ourselves a very comfortable basement with a beautiful master suite. Once the new triple car garage was built and all the landscaping was complete we achieved our goals. A exceptionally designed home and with a comfortable layout for the whole family.





